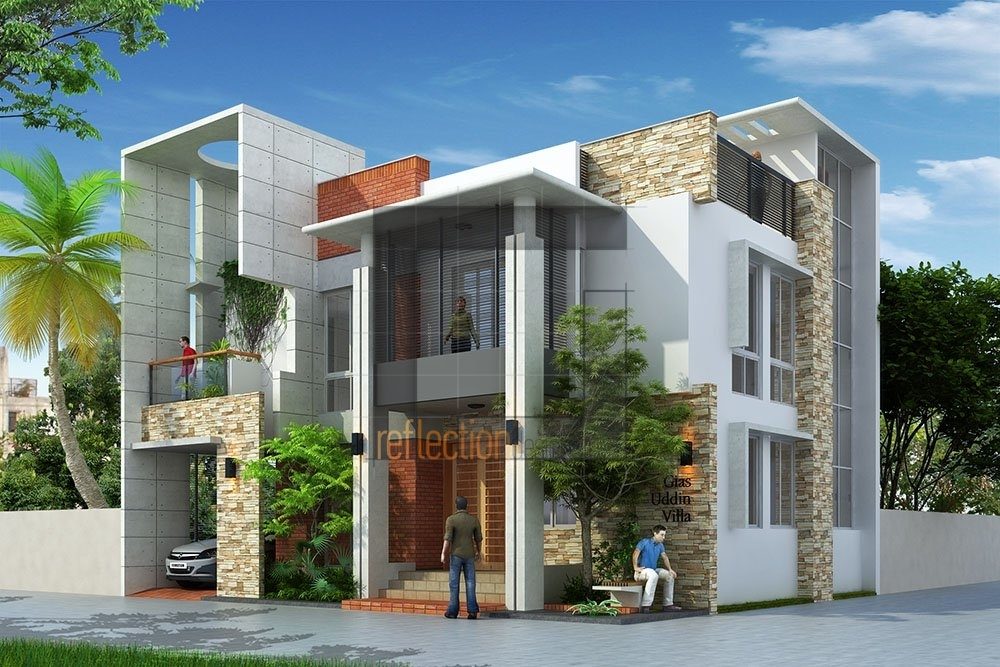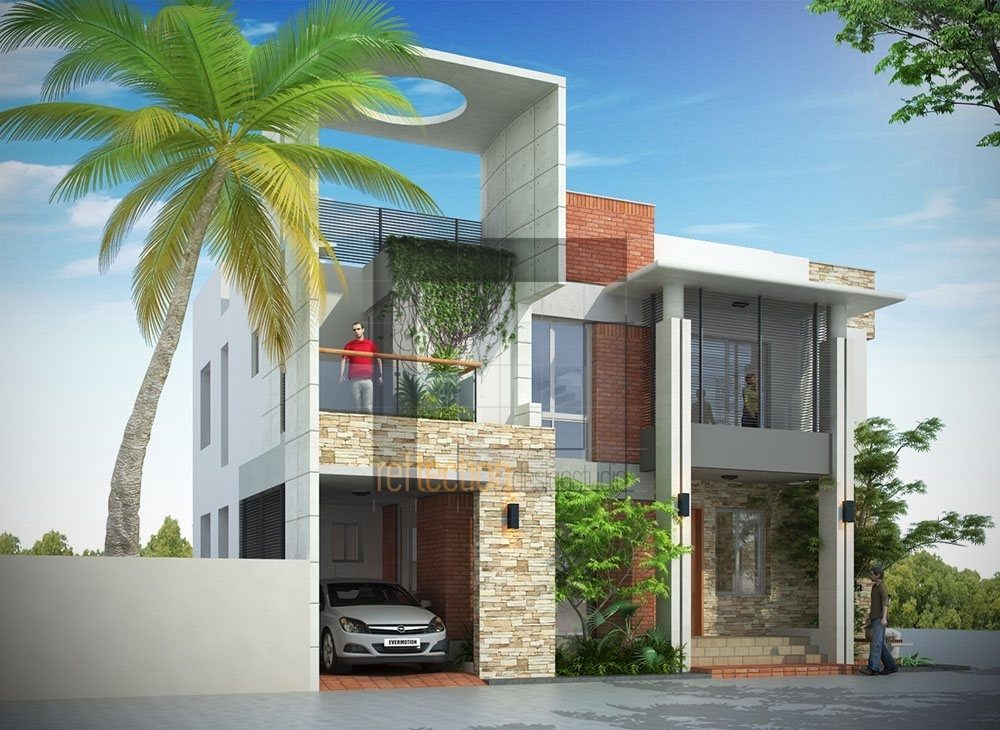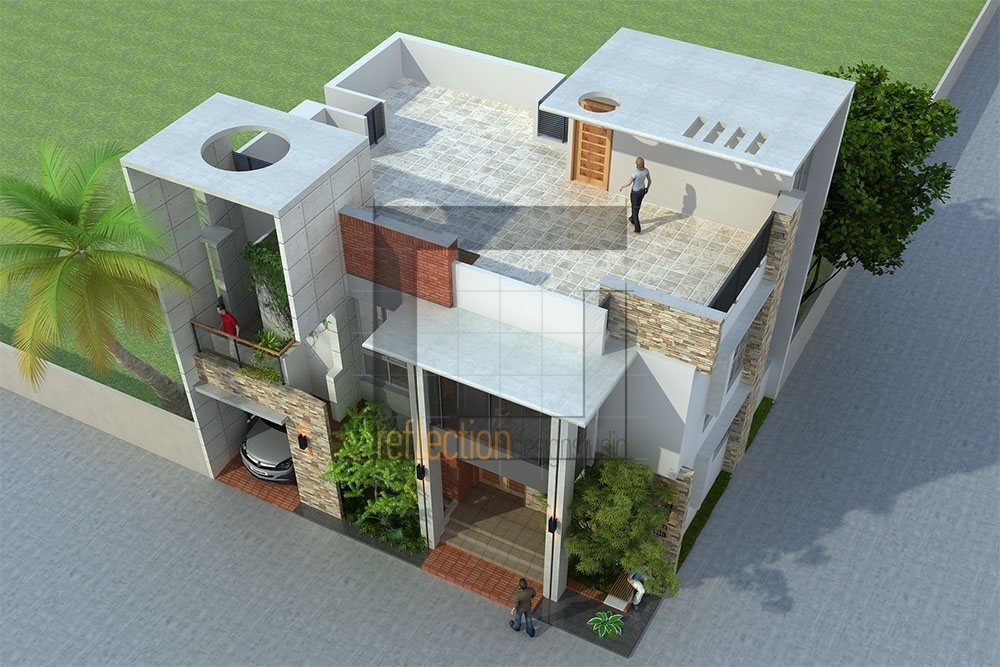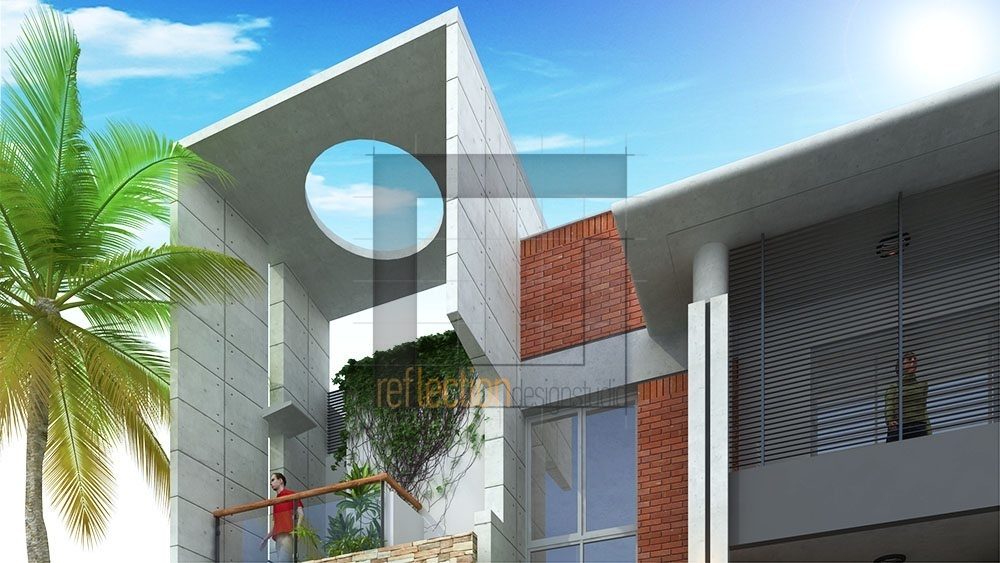Project name
Giasuddin Residence
Project Type
Single Family Duplex House
Location
Muktarpur, Munshigonj
Land area | Build Area
113.81 m2 | 167.22 m2
Completion date
October, 2015
Client
Md. Gias Uddin
Conceptual Summary
The house conceived in two layers, respectively taking account of its immediate context, the climate and the traditional building typology.
The building stands on a corner plot, with connecting roads at the northeast and the northwest. The northwest road has a central line of tall, bulky mahogany trees that act as a screen providing privacy for the house. With master bed a double height open terrace which also faces to the north side road looks like a breathing space in the house.






